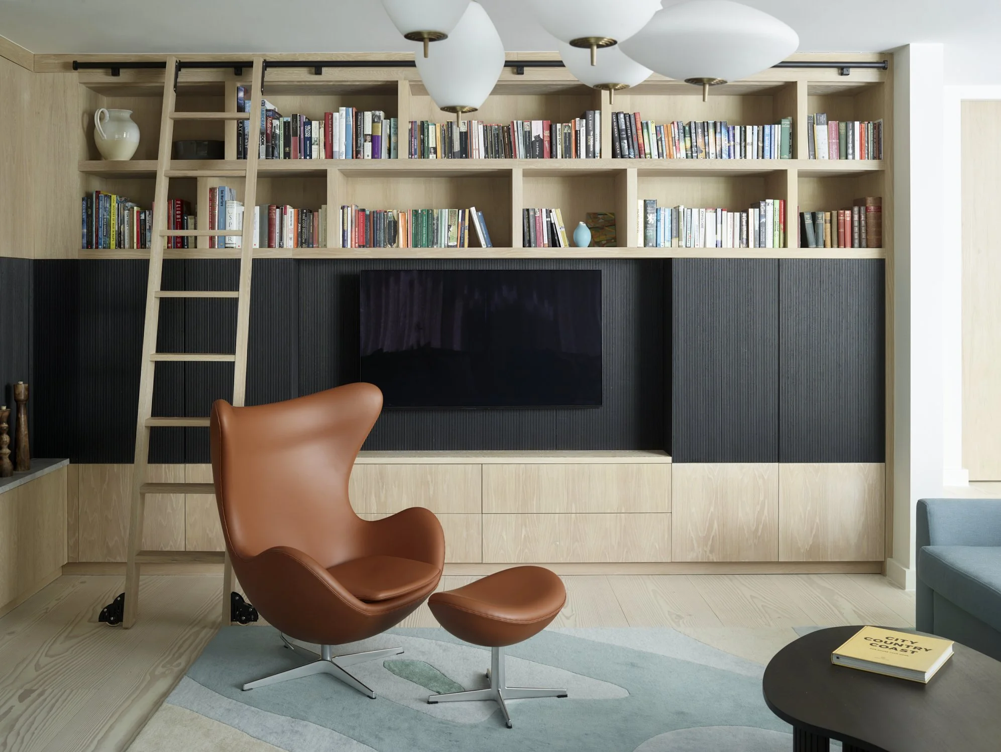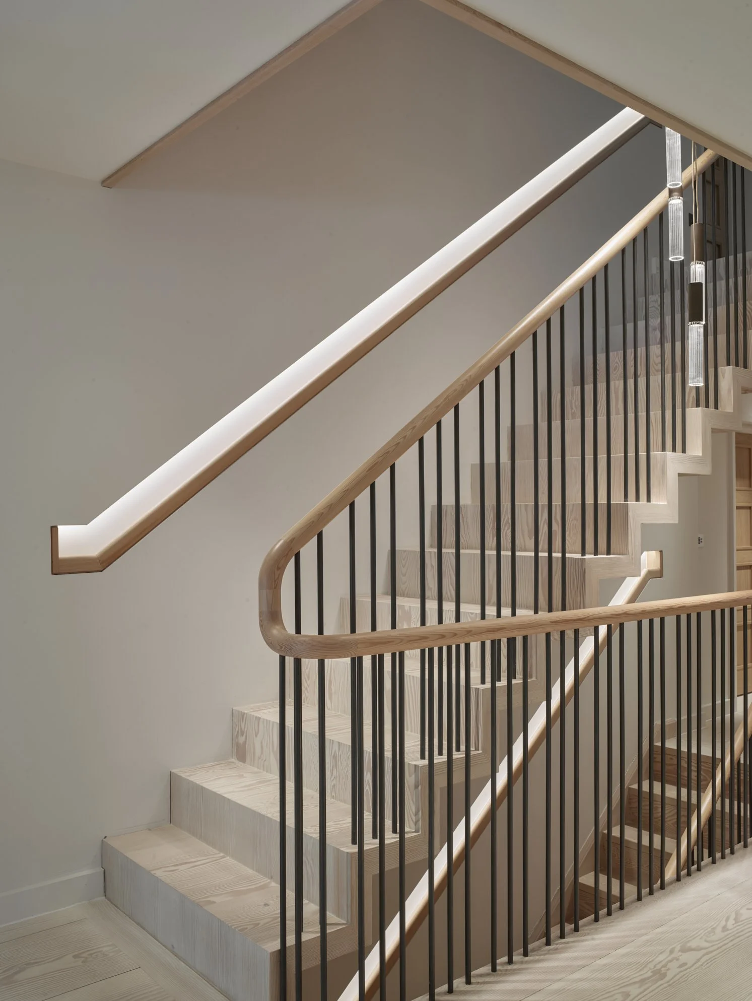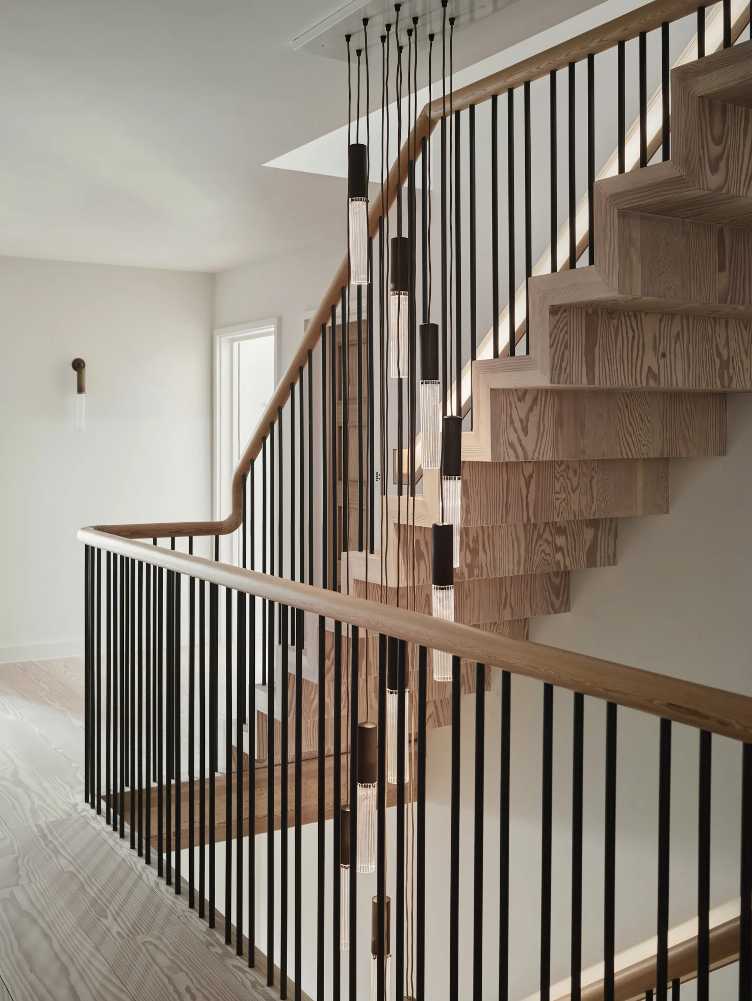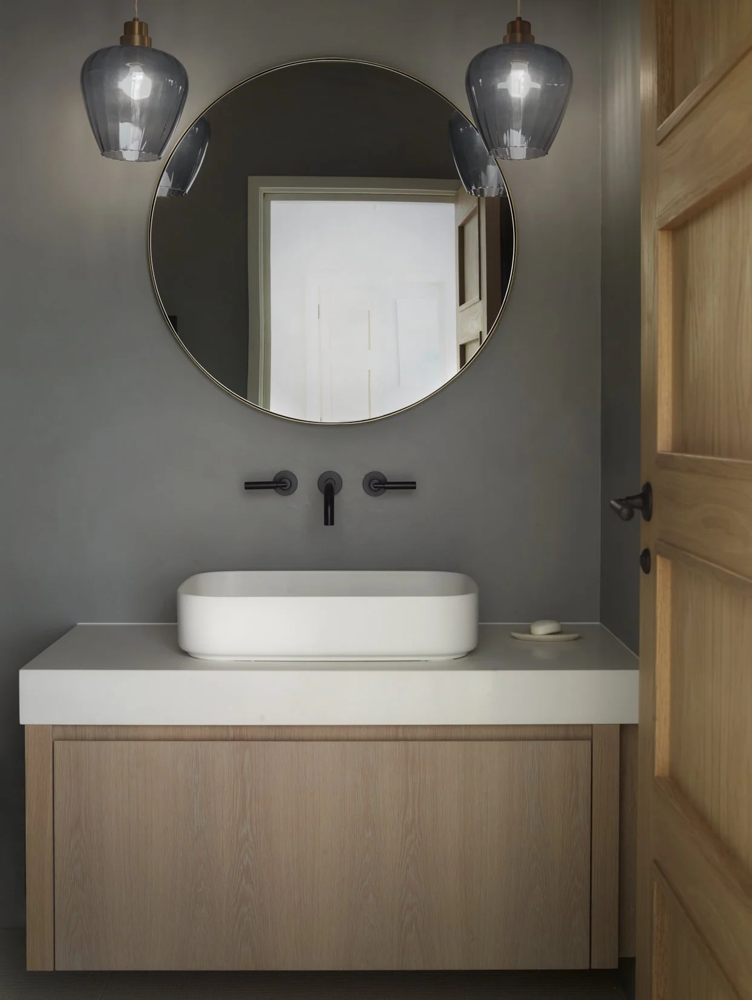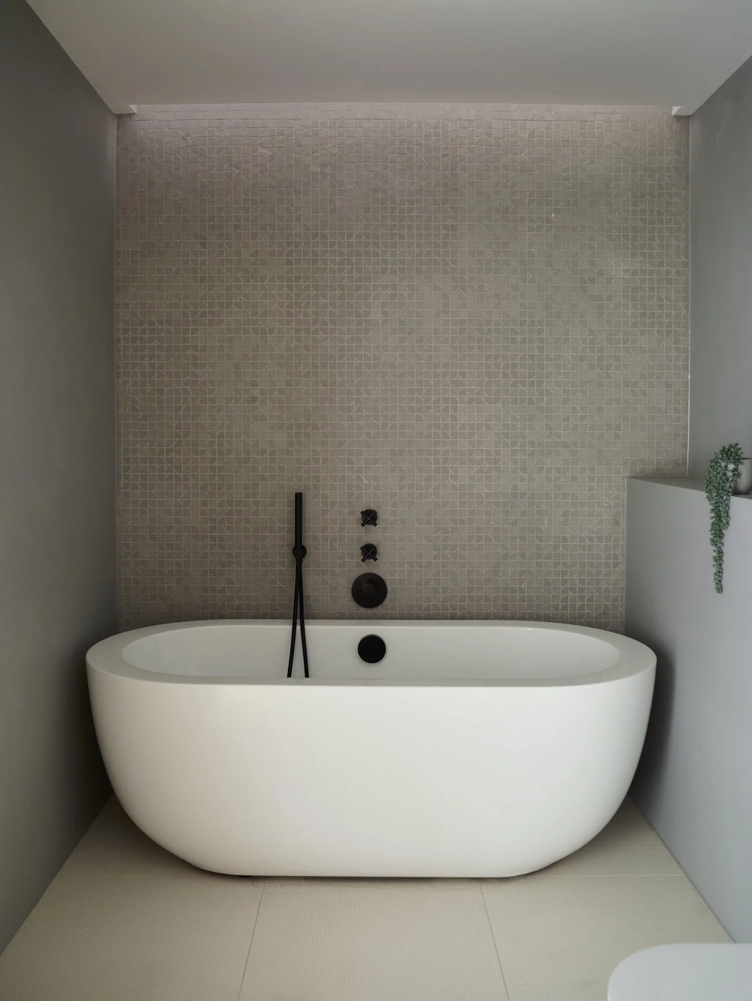Pond Place
Scandinavian Serenity, St Albans
439.61 sqm / 4,732 sqft
The Pond Place project embodies a design philosophy centred on creating a harmonious blend of modern architecture with natural elements. The project was a collaboration between the architect Philip Tilbury, lighting designers DPA Lighting, Landscape Designer Rosemary Coldstream and Pia Design. Following a 6 year process to obtain planning permission for the new house, the project was a further 6 years in the making. The design ethos was to create a serene and eco-friendly living experience, emphasising environmental consciousness and sustainability.
Inspired by Nature
The design team at Pia Design drew significant inspiration from the colours of the surrounding landscaping as well as our client’s brief for clean lined, Scandinavian style design, which influenced the overall aesthetic and functional aspects of the Pond Place project. By incorporating elements that promote tranquillity and a connection with the environment, the project not only respects but enhances the natural setting. This approach reflects Pia Design’s philosophy that the best form of sustainability is achieved through thoughtful design and the use of quality, natural materials that age beautifully and transcend trends.
The construction of the house itself also incorporated sustainable building decisions, such as a ground source heat pump, heat recovery and controlled ventilation installations.
The living room design incorporated built in storage along two walls, with black fluted panelling cleverly disguising the TV on one wall as well as library storage accessible with a sliding ladder, and a black marble fireplace creating a focal point on the other. The large ‘C-shaped’ sofa was custom made to fit the space, as was the ‘wave’ rug that was designed by Pia Design, incorporating curves and waves into the design to offset the crisp clean lines.
The kitchen was designed in-house by Pia Design - the layout was first reworked to incorporate a pantry, cleverly hidden behind a joinery door. The material palette is a combination of natural oak veneer, Cenia Blue limestone, Moonrock Quartz, and natural marble herringbone shaped tiles.
The house features Dinesen flooring, renowned for its high-quality, long planks made from sustainably sourced wood. These wide, uninterrupted floorboards create a sense of spaciousness and warmth.
The dining table in solid walnut was also custom made by local craftsmen so that two extending leaves are neatly hidden inside a storage shelf with a flap underneath the table top.
Home Microbrewery
In the games room, we designed a second 'bar kitchen’ to house our client’s home microbrewery equipment. The brick wall was built using the same bricks as the exterior of the house and created as a design feature, with two recessed marble niches, lit up with concealed LED lights underneath the wooden shelving.
The minimalist material palette was carefully chosen to work throughout the house. In some key areas where footfall was expected to be higher, the Dinesen flooring was replaced with microcement, which is seamless and therefore, easier to keep clean. Microcement was also used as a feature wall finish in some rooms, for example, the TV snug (pictured below).
The boot room to the side of the house incorporates a built in bench / coat storage unit as well as custom-made cabinetry to house utilities and more storage.
A Feature Staircase
Our client wanted the staircase to be a striking feature of the house - we worked with Smet to design this minimal, contemporary staircase made using Douglas Fir to match the Dinesen flooring. The staircase was beautifully lit up with a bespoke chandelier by J Adams & Co, spanning across two storeys, as well as a recessed handrail which was lit with concealed LED lighting.
Main Bedroom Suite
Our client’s main bedroom suite is located on the first floor, facing the garden. The general palette was kept minimal to mirror the rest of the house, but subtle pops of colour were introduced with the light blue of the headboard, blue pendant lights by Rotschild & Bickers, and the soft furnishings.
Secret Spaces
Seamlessly hidden behind one of the wardrobe doors is access to a private dressing room, with more wardrobe storage and a dressing table facing the window. Beyond the dressing room is the en-suite bathroom.
Main En-Suite
The main en-suite is finished in a combination of white microcement and natural marble tiles. The vanity unit was custom made and the taps are Dornbracht.
Twin Bedroom Suites
Also on the first floor of the property are two identical bedroom suites - nicknamed the ‘red’ and the ‘blue’ suites. Both have small walk-in dressing rooms in contrast wood colours to complement the interior schemes, and matching en-suite bathrooms - one with black microcement and the other with white microcement. The feature tiles inside the shower niches are made from recycled glass.
Guest Suite
The house also has a small guest bedroom, finished in grey microcement with light oak veneer wardrobes (just out of view). The guest bathroom (below) was finished in a combination of microcement and recycled glass tiles with decorative pendant lights from Heathfield & Co.
Laundry Room
Tucked into the corner of the first floor is a small laundry room with built in storage for the washing machine and tumble dryer and space to hang up laundry to dry. There is even a designated slot inside the joinery to house the ironing board.
The Loft Rooms
In the sloping spaces of the loft, we were able to create another bathroom, with a walk-in shower and a feature bathtub and matching basin from Ex.T Design, another guest bedroom as well as a home study that spanned the whole length of the loft space, with built in joinery and a custom-made sofa bed (pictured below).
Wine Wall
Finally, in the basement of the property exists a home gym and a feature wine display unit made from oak veneer. It contains room-temperature wine storage, two built-in wine fridges for cooled / temperature controlled wine storage, as well as space for wine crates and a ‘feature wines’ display space in the middle. The bottles are suspended on leather straps hung from brass rods and beautifully lit up against a backsplash of Cenia Blue limestone.
Photographer: Mary Wadsworth



