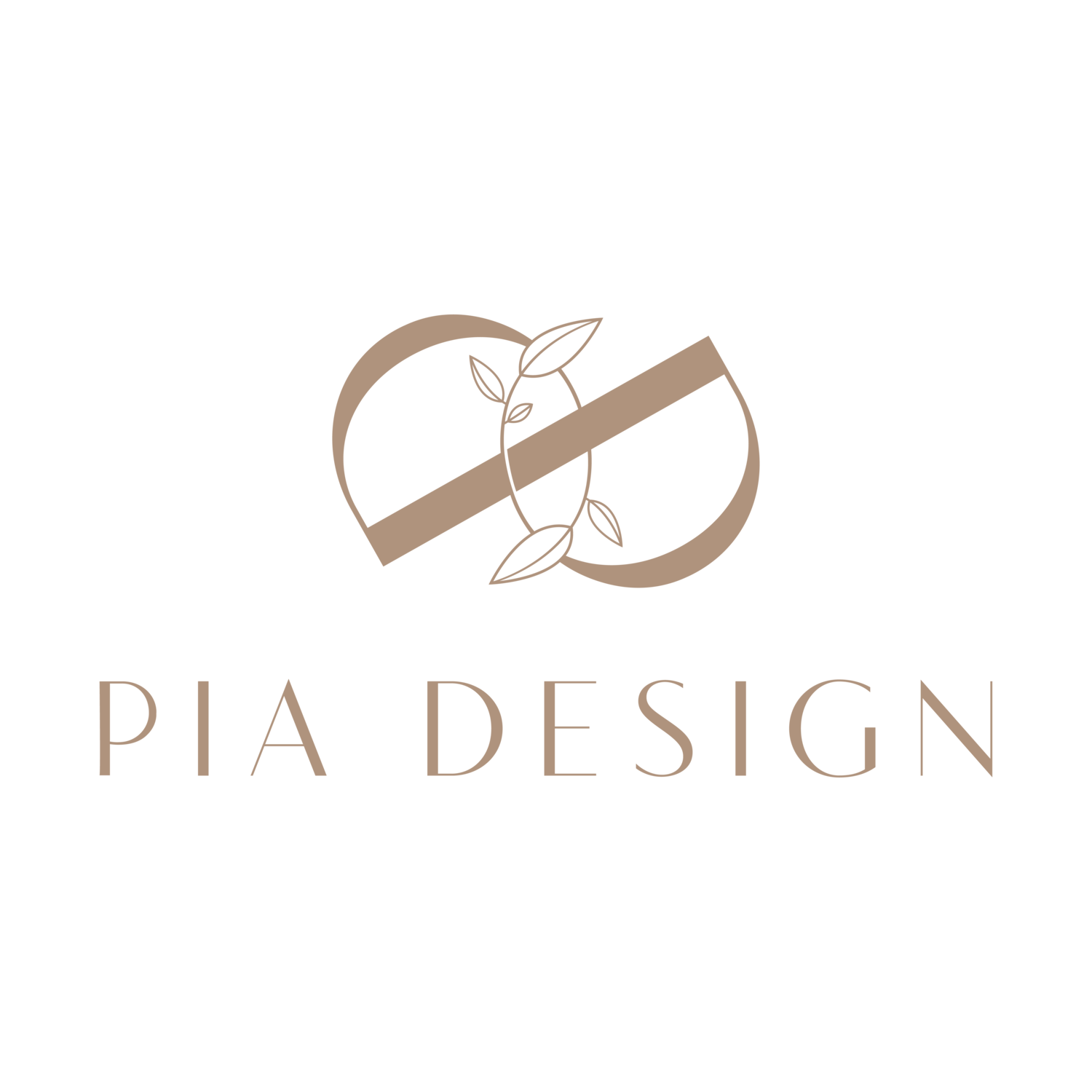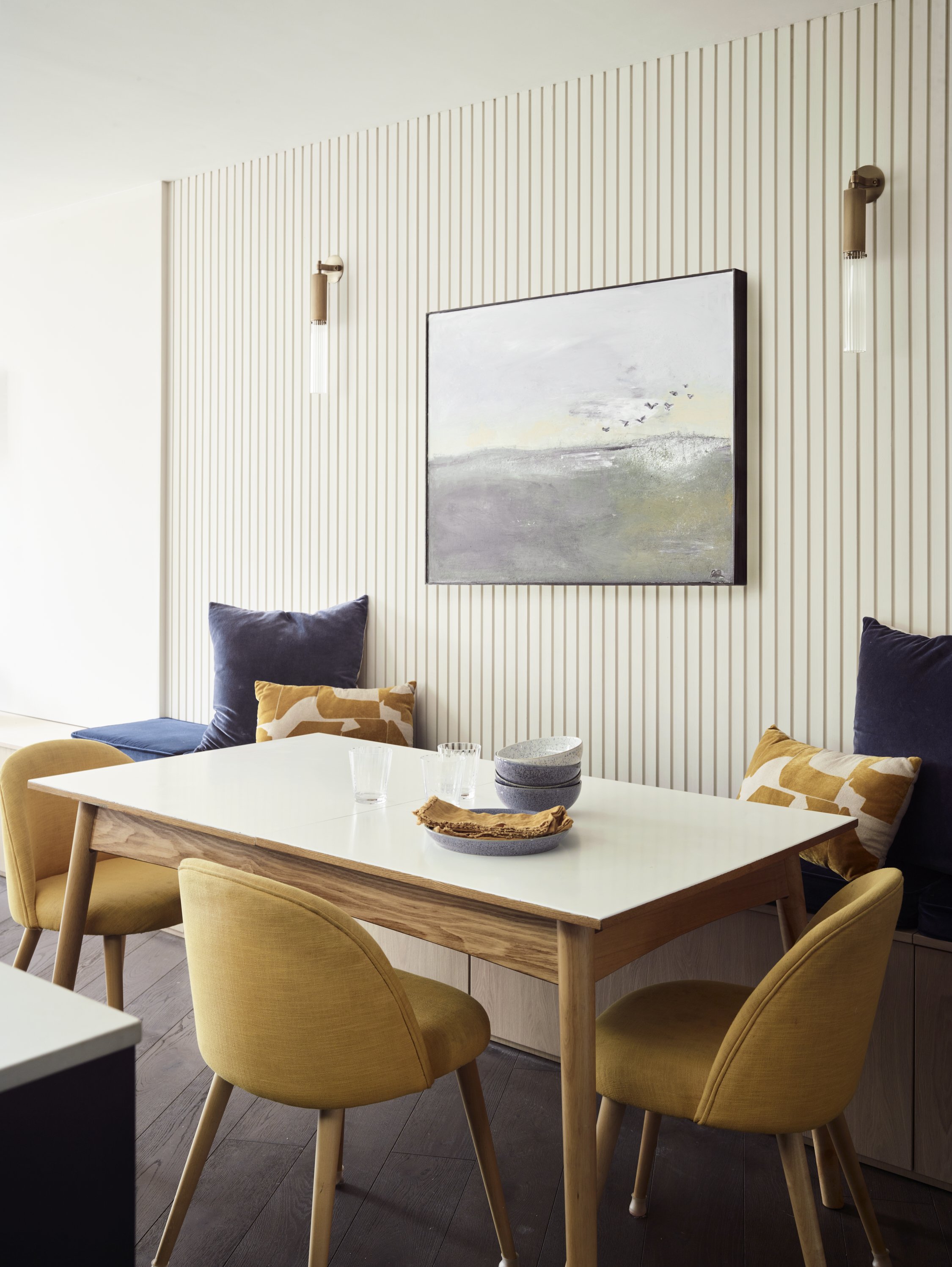Elm House
Cool Sophistication, Clapham
170 sqm / 1,830 sqft
Our clients in Clapham were undergoing a rear and side return extension as well as a loft conversion on their existing property and asked for our help to create a cohesive, contemporary classic interior for their family home.
In order to optimise the layout of the narrow extension, we incorporated bench seating that seamlessly transitioned from the dining area into the living room, doubling as a media unit for the TV. We used painted vertical panelling as a cohesive visual element - vertical lines appear repeatedly throughout the house as a common ‘red thread’.
The kitchen was designed in-house by us and custom-made by our recommended joiners - our clients wanted a contemporary, handleless kitchen - we created a custom blue stain which was applied to wood veneer. The kitchen also has brass finger-plates and a a bespoke brass and fluted glass splashback.
Statement Spaces
We created a statement WC using seagrass wallpaper, a Kast Concrete basin in brick red and a two-tone paint effect that even ran across the door. The fluted glass wall lights from J Adams & Co feature in the kitchen and living spaces for continuity (and more vertical lines)!
The formal reception was a haven to escape to, painted in Benjamin Moore Newburg Green with a contemporary twist on the traditional reception room joinery - we designed fluted solid oak doors which were stained black to match our Nero Marquina marble fireplace surround. Bronze mirror reflects light in our feature bar on the left.
The main bedroom on the first floor benefited from a generous ceiling height, so to amplify it we wallpapered the walls as well as the ceiling in a washable linen wallcovering. The fluted headboard was custom-made. For a signature bed cushion like the one pictured here, have a look at our online shop.
Hotel Glamour
Our clients wanted to maximise storage but didn’t have the space for a separate dressing room - using the same stained oak effect for the wardrobe doors as for the kitchen, we designed wardrobes up to the ceiling with fully customised internals to suit the needs of both occupants. The dressing table fits neatly into the bay window and the double sheer and blackout layer of window dressings gives the room a touch of hotel glamour.
The en-suite bathroom, accessed through custom blue-stained oak double pocket doors, was finished in polished plaster with a feature wall in ‘kit-kat’ tiles. Our favourite feature of this bathroom has to be the heated leaning towel rail by Tubes Radiatori.
The loft guest bedroom doubles as a study - the modular shelving unit acts as a visual screen to zone the two spaces as well as creating practical storage. The headboard was custom-made, and to add a bit of elegance to a simple roller blind we used the same fabric as the headboard panels to create a bespoke trim on the bottom of the blind.
Small but Stylish
The loft bathroom sat almost entirely under a slope but we didn’t let its small and tricky size stop us from adding an impact with geometric wall tiles and feature white taps. There were also two kid’s rooms and their shared bathroom on the second floor - we love the two-tone concrete basin!
Photographer: Mary Wadsworth


















