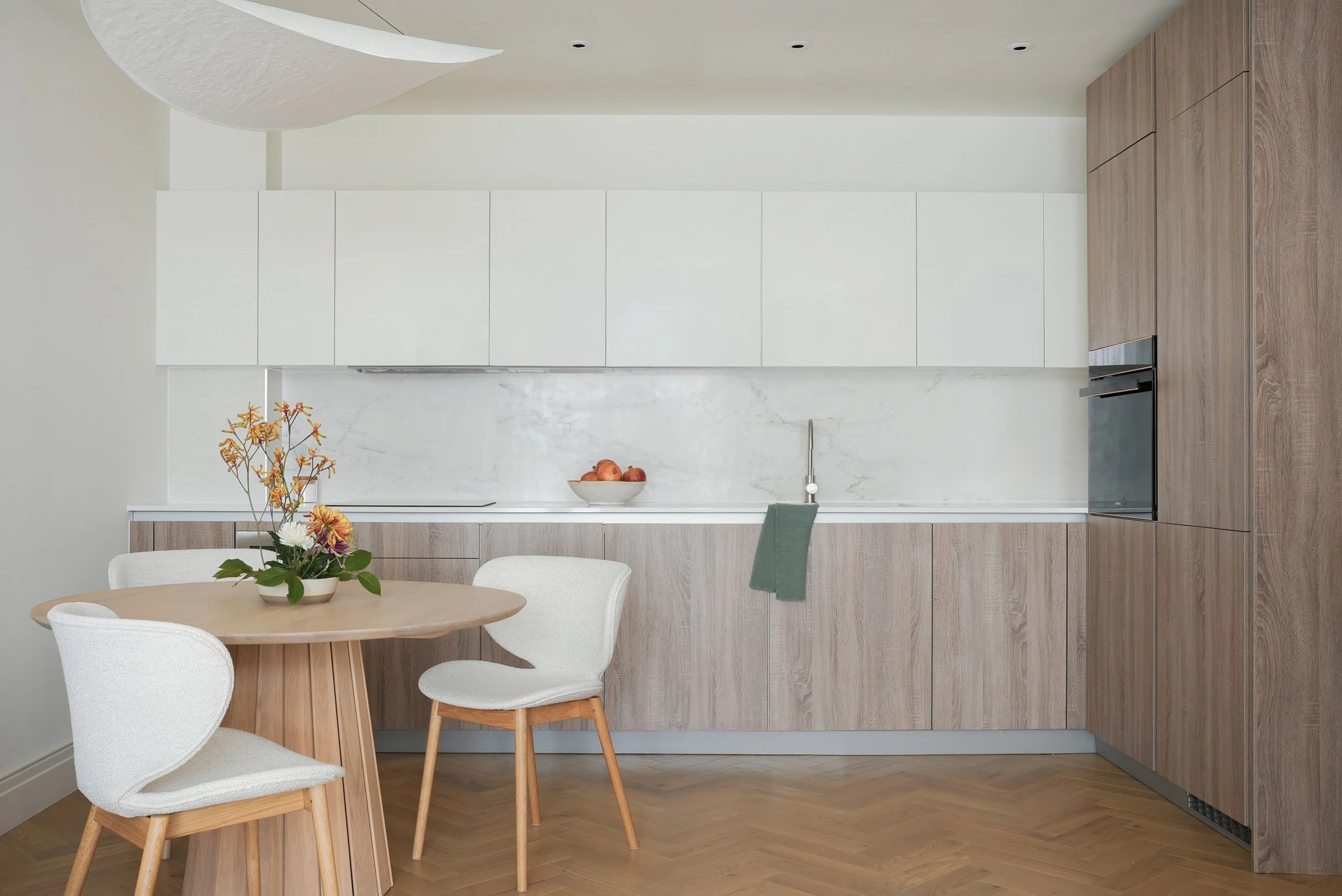Cedar Court
Textured Tranquility, Kingston Upon Thames
61 sqm / 657 sqft
Cedar Court is a newly built apartment in Kingston upon Thames, designed as a serene retreat from busy city life. The interiors take inspiration from Scandinavian and Japandi aesthetics, blending warm timber, soft neutral tones and simple, elegant forms. The client’s brief was for a calming, minimal home that still felt considered and high quality — with special attention given to texture, flow and quiet detail.
Welcoming Warmth
We introduced new oak herringbone flooring throughout to create a sense of warmth and movement as you step inside. The natural tone of the timber sets the tone for the rest of the home — soft, neutral and calm. Walls were limewashed to add depth and texture, helping to soften the otherwise clean architectural lines of the new build.
Simple Symmetry
The existing kitchen was brand new so it felt a shame to replace it. We designed joinery in the adjacent dining and living areas to mirror the palette of the kitchen — combining pale timber with painted finishes — so that everything feels harmonious and intentional. A sculptural pendant light and a round wooden dining table bring softness and a sense of calm to the space, grounded by soft boucle dining chairs in a warm ivory tone.
Calm & Collected
Custom joinery was designed to run the length of one wall, providing both display and storage space while complementing the kitchen finishes. A feature panel of pale timber adds warmth and anchors the ‘artwork’ (Samsung Frame TV), while low cabinetry in soft white keeps the space feeling open and minimal. Sheer curtains filter light from the balcony, adding a softness to the space and framing views across Kingston.
His & Hers Harmony
The apartment includes two bedrooms — one for each partner — giving us the opportunity to create matching yet individual spaces. Both rooms share the same palette of neutrals and natural materials, with boucle textures, pale oak, and limewashed walls creating a sense of calm continuity. In the main bedroom, we added a fluted timber headboard wall for warmth and tactility. The second bedroom keeps things playful with modern artwork and sculptural lighting, while still feeling cohesive with the rest of the home.
Softly Styled Shower
Although the bathroom was newly installed, it lacked character. We kept most of the original finishes but retiled the shower area to add personality — choosing tonal green and white subway tiles that bring a quiet hit of colour. The overall look remains minimal, but the space now feels more layered and personal, tying in subtly with the natural tones used throughout the rest of the flat.
Photographer: Charlotte Bull













