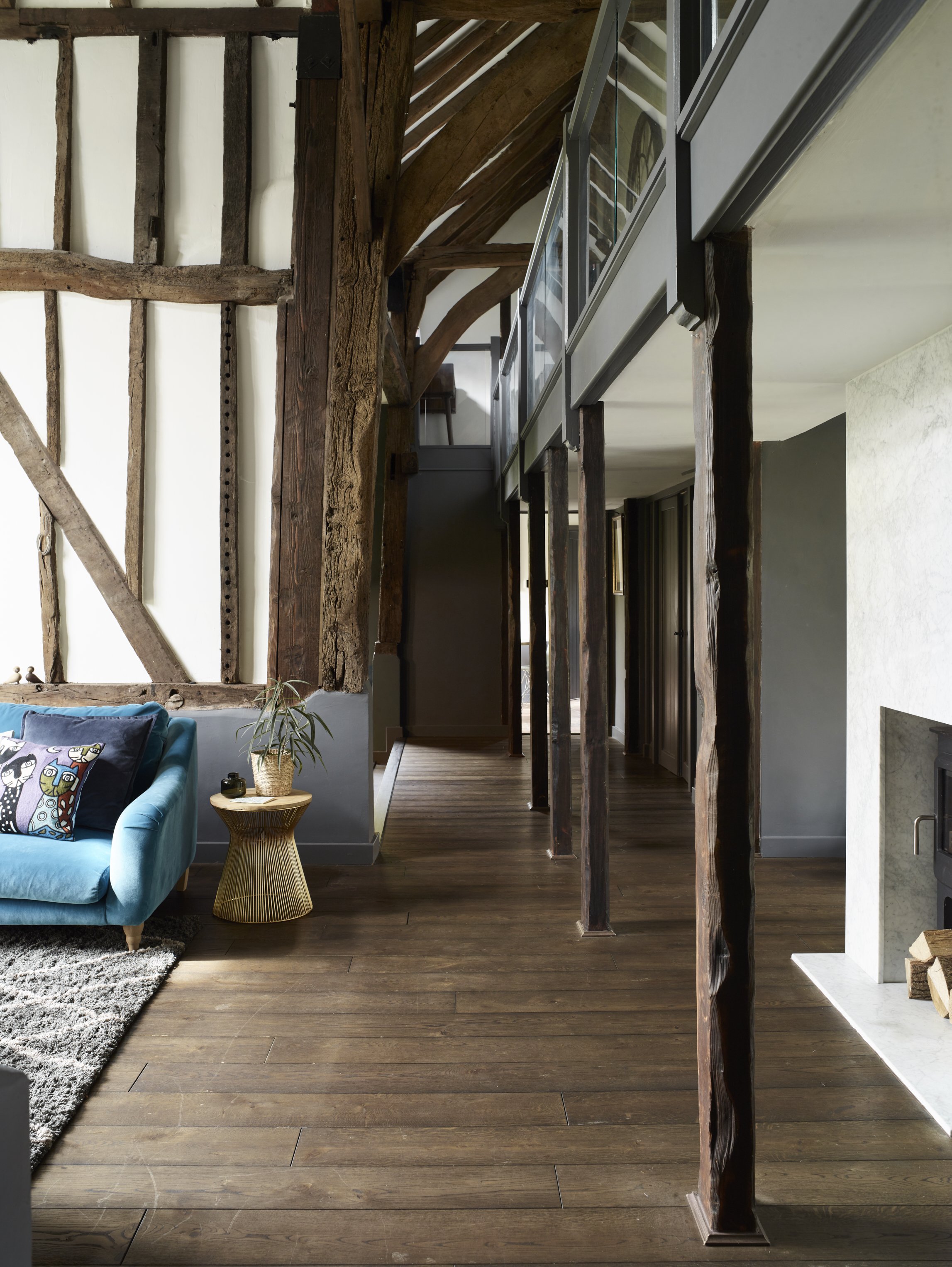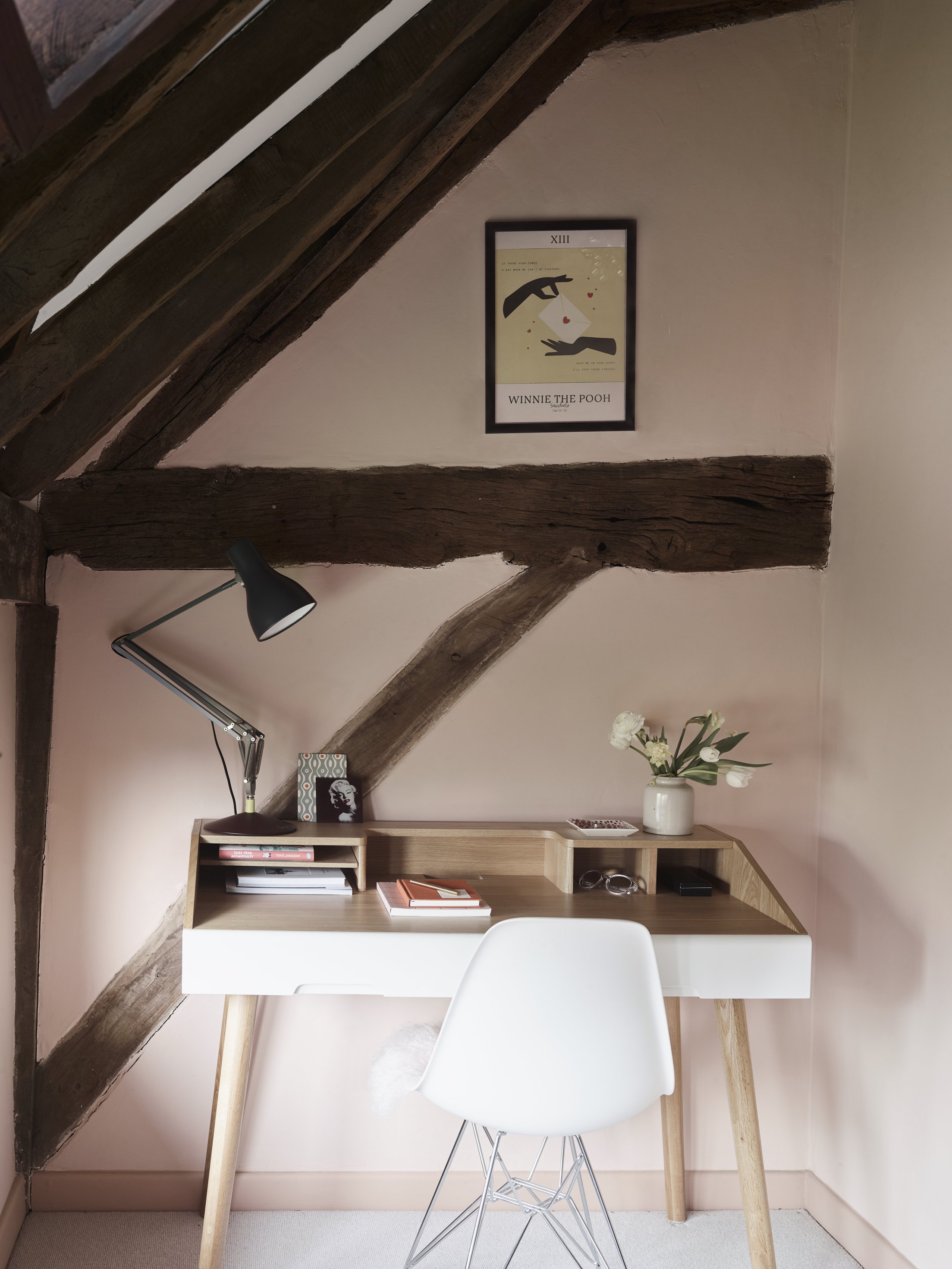Blackberry Barn
Moody Masculine, Beaconsfield
228.9 sqm / 2464 sqft
Our client wanted a bold and moody vibe for his Grade II listed barn bachelor pad, with bright pops of colour and quirky details. He referenced Annabel’s private members club and Paul Smith as a style guide, but at the same time with a conscious understanding of the heritage of the building as well as focus on good quality and lasting finishes.
Before pictures at the bottom of the page
Our priority was to highlight and elevate the 17th century oak beams - we replaced the tired carpets on the ground floor with wooden floors to match the shade of the beams and opted for a light-and-dark contrasting colour scheme of off-white and dark grey to create a moody backdrop.
The 80’s spindles on the stairs and landing were replaced with clean, clear glass and the old brick fireplace was clad in Carrara marble, eliminating further distractions from the beams and creating a clear distinction between original and new elements.
A Cosy Snug
The snug space needed comfy seating so we opted for sofas from Loaf with cushions from De Le Cuona. The joinery was designed bespoke to provide book storage and a place to display our client’s ornaments from his travels. Just out of view is an enormous 60” TV with a media unit to match the joinery.
Space to Wine, Dine & Entertain
The dining space needed to seat a large family for regular gatherings as well as cater for occasional formal entertaining. We chose a striking walnut dining table by Bonaldo, paired with reclaimed church chairs and paper lampshades by Swedish lighting brand Globen - an eclectic mix of traditional and contemporary.
Our client was not a keen cook but wanted a practical and functional kitchen to replace the very tired units. We opted for a Howdens shaker kitchen in charcoal grey with a feature bronze liquid metal extractor cover for a touch of glamour. The old, worn out floor tiles were replaced with hexagon-shaped terracotta floor tiles.
Punchy Bachelor Suite
For the main bedroom and en-suite, we carried through our masculine colour palette. In the en-suite bathroom, we opted for traditional and timeless subway tiles in charcoal grey, with a contemporary twist - our bespoke fluted wood vanity unit with a recycled marble and stone terrazzo basin, a crittall style shower screen and wall lights from Buster & Punch.
In the bedroom, we mirrored the fluted look of the oak beams with a fluted headboard and V-board fronted wardrobes, designed to maximise storage and complete with a bespoke ladder on a rail with which to access the loft storage above.
Our client’s two young girls each received a bedroom makeover as well as a new play room / sleepover room and their own bathroom.
For the eldest girl’s room, we used soft plaster and pink colours and designed fitted, mirrored wardrobes in an oak-tone to match the beams, for a girly-yet-grown-up scheme that can be customised and adapted through the years. Our young client requested neon lighting - the angel wings and halo were custom made by Neon Beach.
The girls’ en-suite is the colourful jewel of the house - the dated bathroom suite (see before pictures at the bottom of the page) was replaced with a bespoke coral pink vanity unit, blue wall panelling and a stunning William Holland copper bath. The colours are repeated in the floral wallpaper and the patterned scallop floor tiles.
In the play room, we tucked the raised bed into a nook and created a bespoke, scalloped headboard to cocoon the space, making it usable both as a sofa for lounging and watching a movie or for friends to sleep over. The dreamy clouds wallpaper is from Cole & Son’s Fornasetti collection.
Dreamy Oasis
The youngest girls’ room is a dreamy oasis of pastel shades. The scallop headboard was custom made by Sueno and the wardrobe fronts feature a nature-themed wallpaper from Cole & Son’s Ardmore collection for our inquisitive and animal-loving young client. The bedside tables are custom made from locally sourced cherry wood.
Photographer: Mary Wadsworth
Styling: Milly Bruce


























